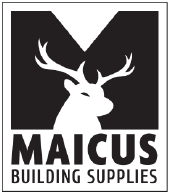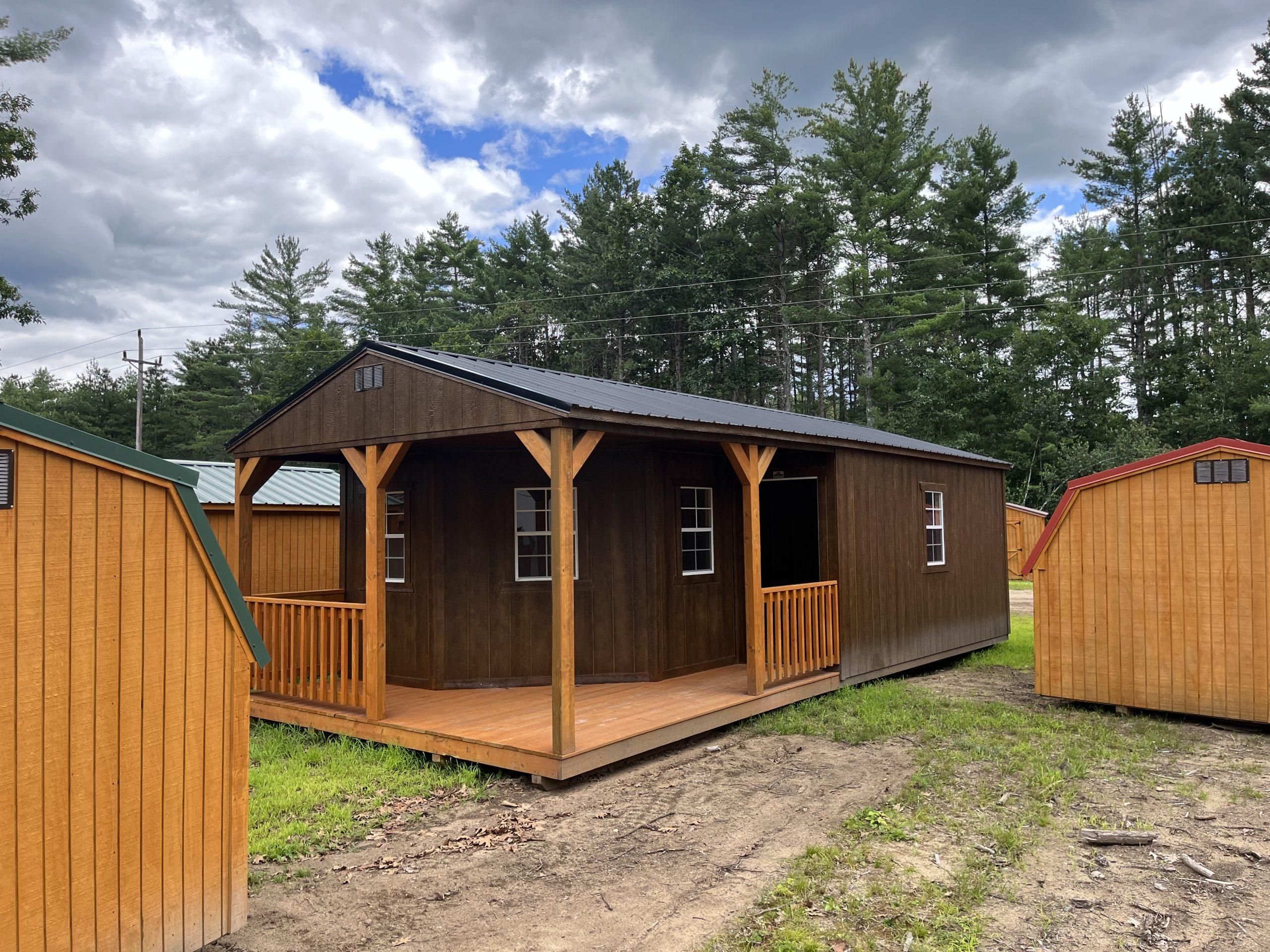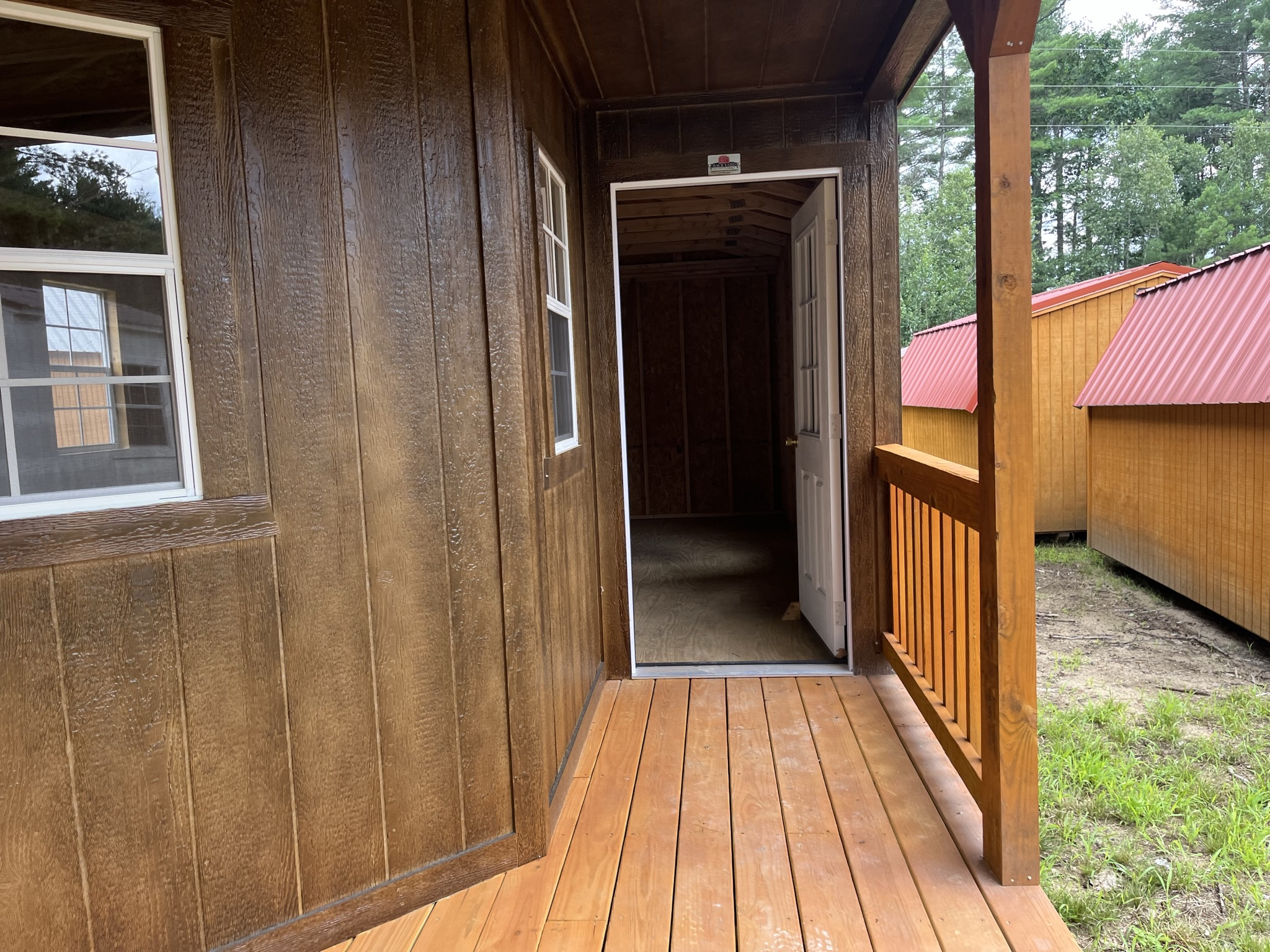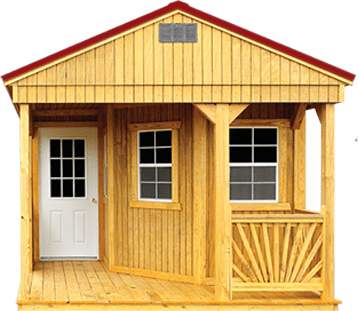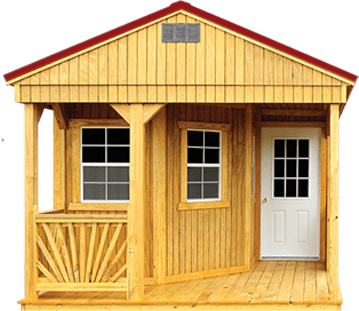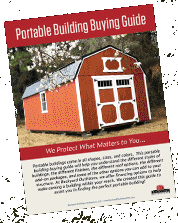Backyard Outfitters and its associates are not responsible for permits, covenant searches, restrictions, setbacks, yard damage, or underground damage. Please contact your local Building Inspector or Homeowners Association for information. It is the customer’s responsibility to decide if ground conditions are unsuitable for delivery. Free setup and delivery include leveling the building, starting with one corner at ground level and raising it up to a maximum of two (2) feet. If leveling requires one (1) foot or less, pressure-treated wood may be used. Otherwise, the customer may supply concrete blocks which are placed on top of the ground, or our delivery drivers can supply concrete blocks for a fee (check with the driver or dealer for prices). Free delivery covers one trip up to thirty (30) miles one way. Anything over 30 miles is subject to an additional charge. The customer will be responsible to pay the delivery driver for any additional mileage charge as well as the cost of any additional trips to set up or level the building.
Please Note: Not all products, materials and sizes are available in all areas. Call us for details
